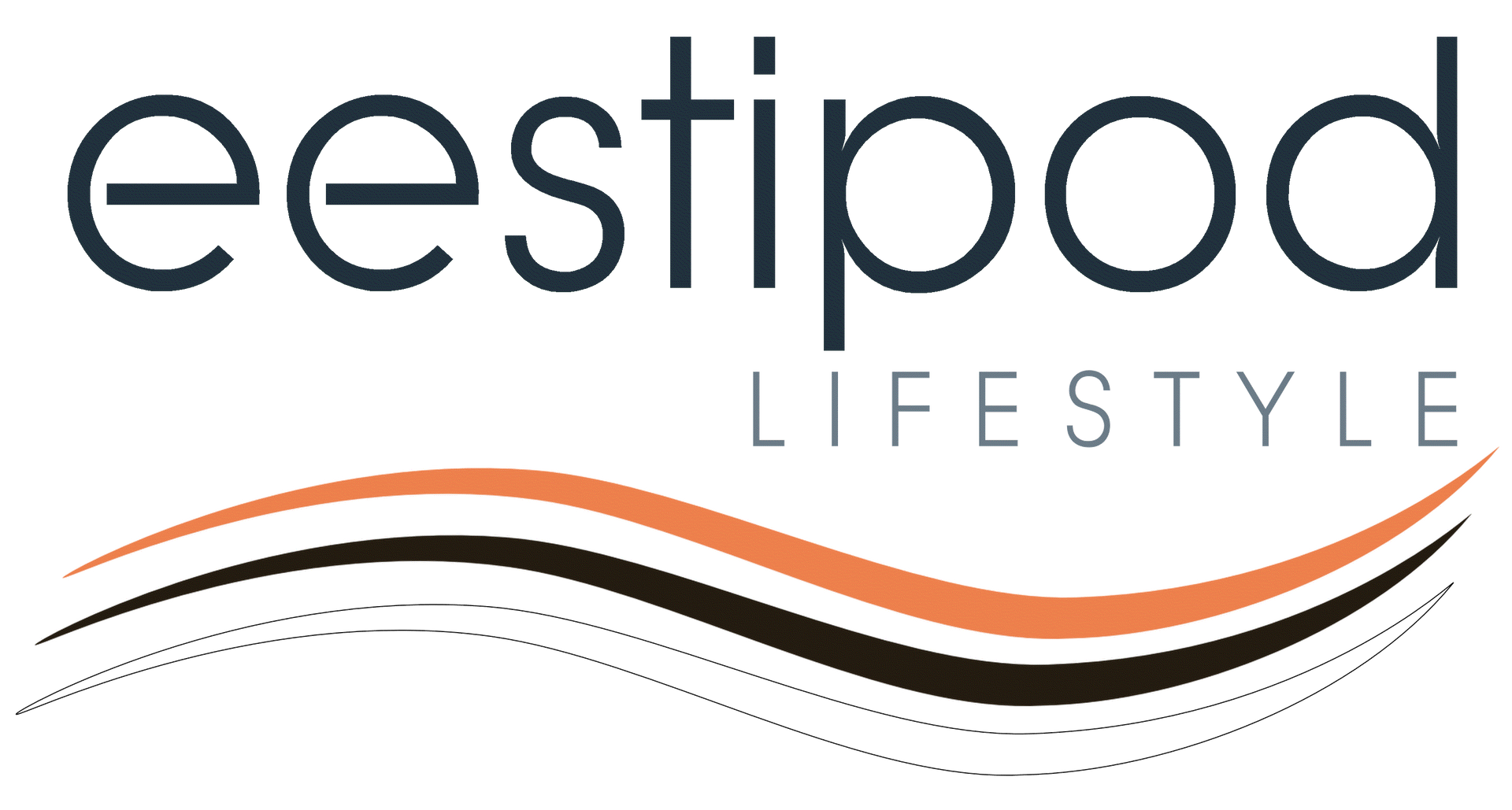My House 91 - New
Logs Featured - 205 x 275 mm high log profile
Corners - Neon
Basic Dimensions - 11000 mm x 7900 mm
Living Area - 91 m2
At 91 m2 My House 91 offers accommodation on the next level, moving into small family home territory as well as still catering for the holiday let sector.
All models in the My House collection come as standard with a sauna room (this can of course be designed out - the space being used for another bedroom?) but sauna deliver a whole range of proven health benefits, it works in Finland, so why not for you as owners?
Design is subject to Planning Permission in the UK

Note that we present these buildings, most of which have been manufactured but you can always talk to us about modifying an existing design or, designing and manufacturing your home from scratch:
- Holiday Home/Let
- Park Operators
Constructed using laminated Arctic pine logs that offer superior performance and longevity over other log buildings using softwoods for warmer climes. They have a dense grain structure as a result of the slow growth they experience and other properties allowing them to outperform other timber sources.

Adaptable & Functional
All of the buildings found on our website are presented as just ideas - designed and built for previous clients they are now a kind of "standard", the design and engineering works already undertaken they can be a cost-effective way of creating your dream home by keeping these costs down.
That said, all designs are open to alteration, or, as here, addition. If you are looking for a car-port and/or garage for My House then adding such a feature is easy and is just a phone call away.


