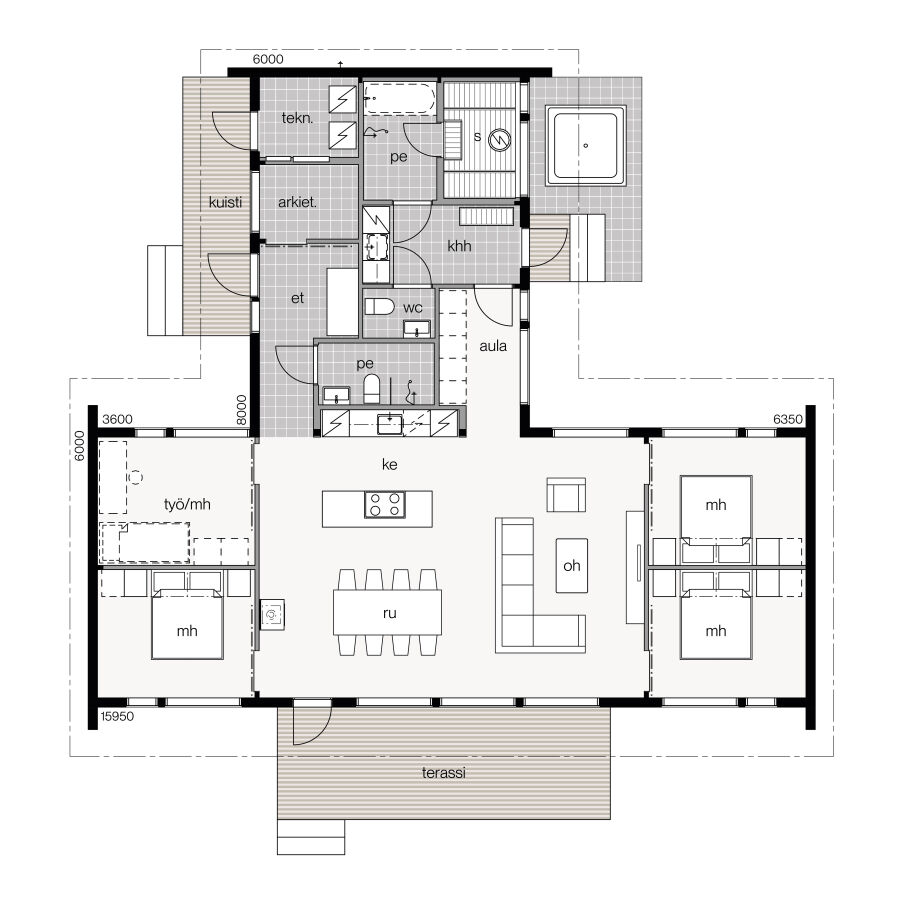Glass House 2 - T150
Logs Featured - 205 x 275 mm high log profile
Basic Dimensions - 15950 mm x 1400 mm - T Shaped Layout
Living Area - 150 m2
Total Area - 137 m2 (incl decked areas & steps)
T150 tops the list of standard Glass House designs, it comfortably accommodates 4 double bedrooms, or 3 if a study/home office is a requirement. Internal layouts can of course be varied for other uses, then bespoke design is also available to you.
Ample space is devoted to a sauna, showers, a bathroom and outside a jacuzzi.
Why not check out our partners website for all things Outdoor Living by following this link to their page on our website Cedar Nursery.
Design is subject to Planning Permission in the UK

A versatile building solution that can be put to a number of uses including:
- Larger sized family home offering a 3 bed family layout whilst retaining the sauna
- It still caters for those looking for a retirement home, with room for family and friends to visit
- It also resides a the top end of the healthy scale: being a log home first, with all of its attributes, large windows to all aspects, a sauna with its known health benefits and room even for a jacuzzi
- As always, layouts remain flexible
Constructed using laminated Arctic pine logs that offer superior performance and longevity over other massive wood timber buildings using softwoods from warmer climes.
Hover over image for an alternative floor plan

