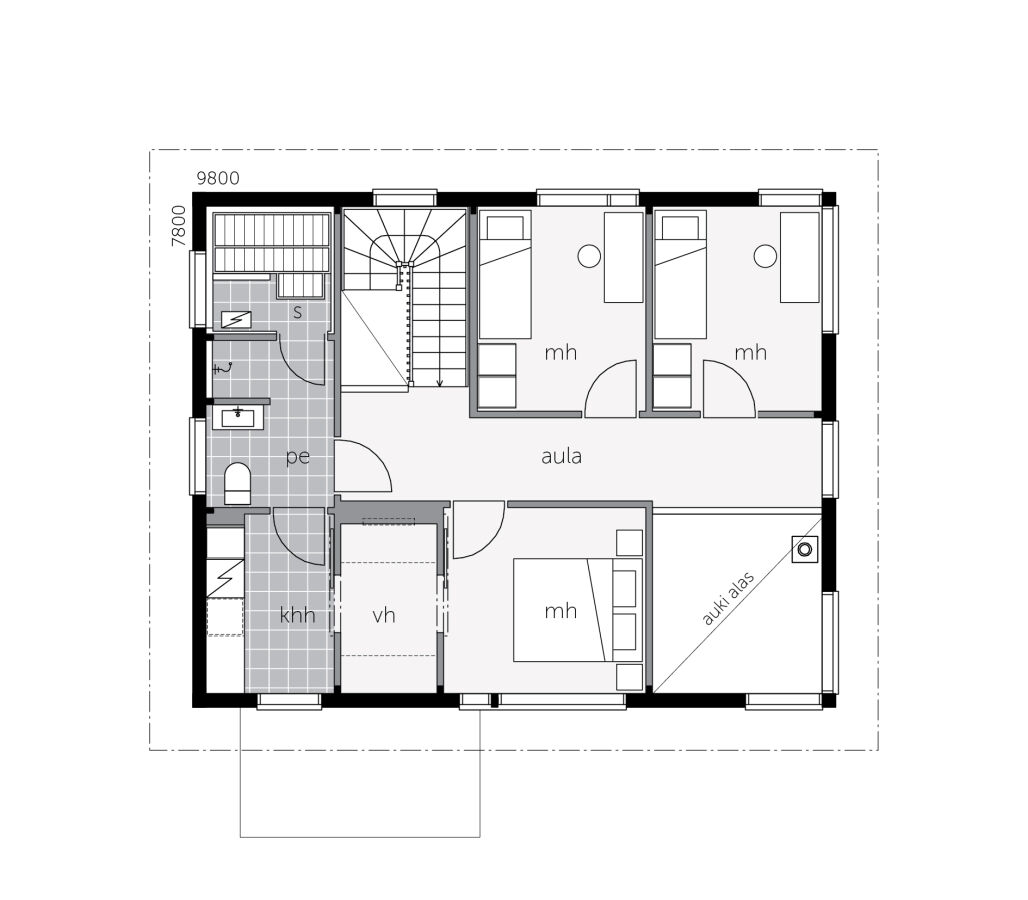My House 147 - New
Logs Featured - 205 x 275 mm high log profile
Corners - Neon
Basic Dimensions - 9800 mm x 7800 mm
Living Area - 147m2
My House 147 to our eyes is another home that at first sight is a bit mixed up, with the sauna and utility rooms upstairs, for clarity the sauna may not be required and the utility room could be sited on the ground floor, giving scope for a revised layout to suit your requirements.
So the master bedroom could see an en-suite, still retaining the walk-in robe and a larger family bathroom - there are always options just with the balcony featured.
Design is subject to Planning Permission in the UK

Note that we present these buildings, most of which have been manufactured but you can always talk to us about modifying an existing design or, designing and manufacturing your home from scratch:
- Family Home
- Retirement Home
- Large Holiday Home/Let
Constructed using laminated Arctic pine logs that offer superior performance and longevity over other log buildings using softwoods for warmer climes. They have a dense grain structure as a result of the slow growth they experience and other properties allowing them to outperform other timber sources.
Hover over image for first floor plan


