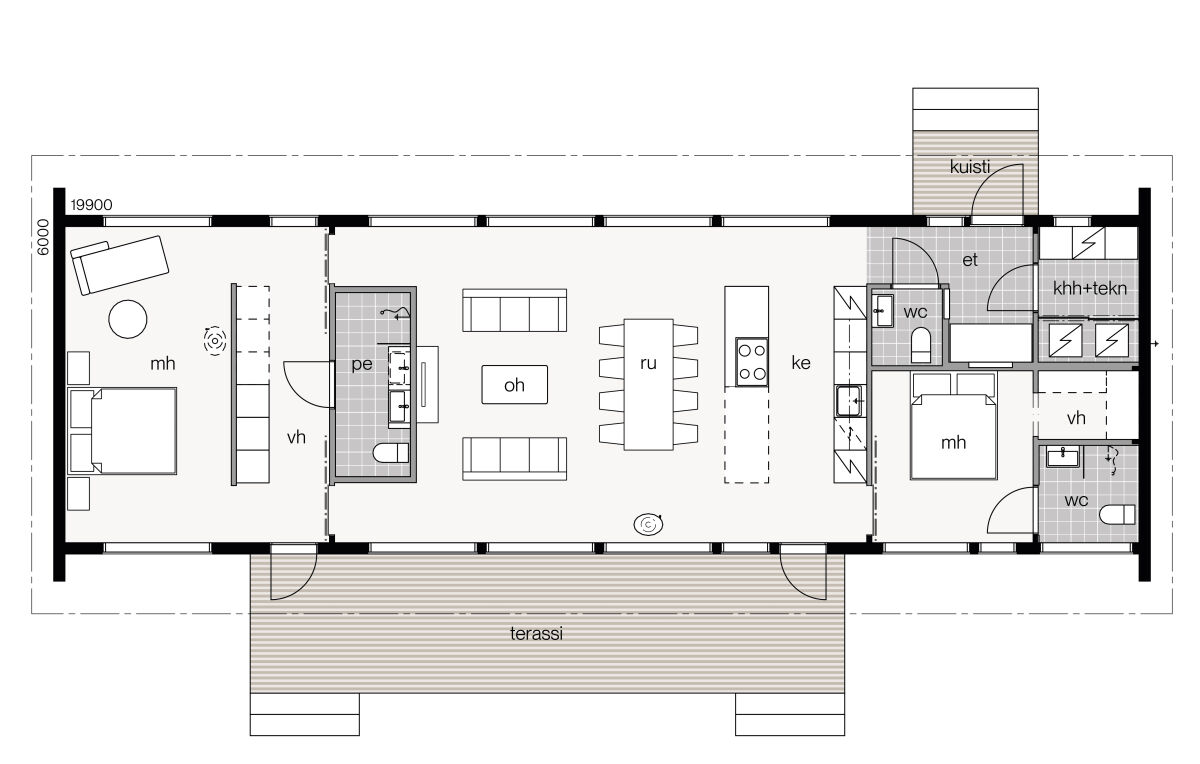Glass House 2 - 125 - New
Logs Featured - 205 x 275 mm high log profile
Basic Dimensions - 19900 mm x 6000 mm
Living Area - 125 m2
Total Area - 113.5 m2 (incl decked areas & steps)
Many designs within the Glass House range extend the living area outside, as here with a sheltered deck area outside, connecting the living accommodation internally to the world outside.
Design is subject to Planning Permission in the UK

A versatile building solution that can be put to a number of uses including:
- Retirement home (with optional sauna)
- Larger sized family home with either 4 bed family layout or in retirement mode, a master bedroom with en-suite and guest bedroom but no sauna
- Office, offering flexible accommodation to meet changing needs
- Restuarant with larger seating capacity
Constructed using laminated Arctic pine logs that offer superior performance and longevity over other massive wood timber buildings using softwoods from warmer climes.
Why not check out our partners website for all things Outdoor Living by following this link to their page on our website Cedar Nursery.
Hover over image for an alternative floor plan


